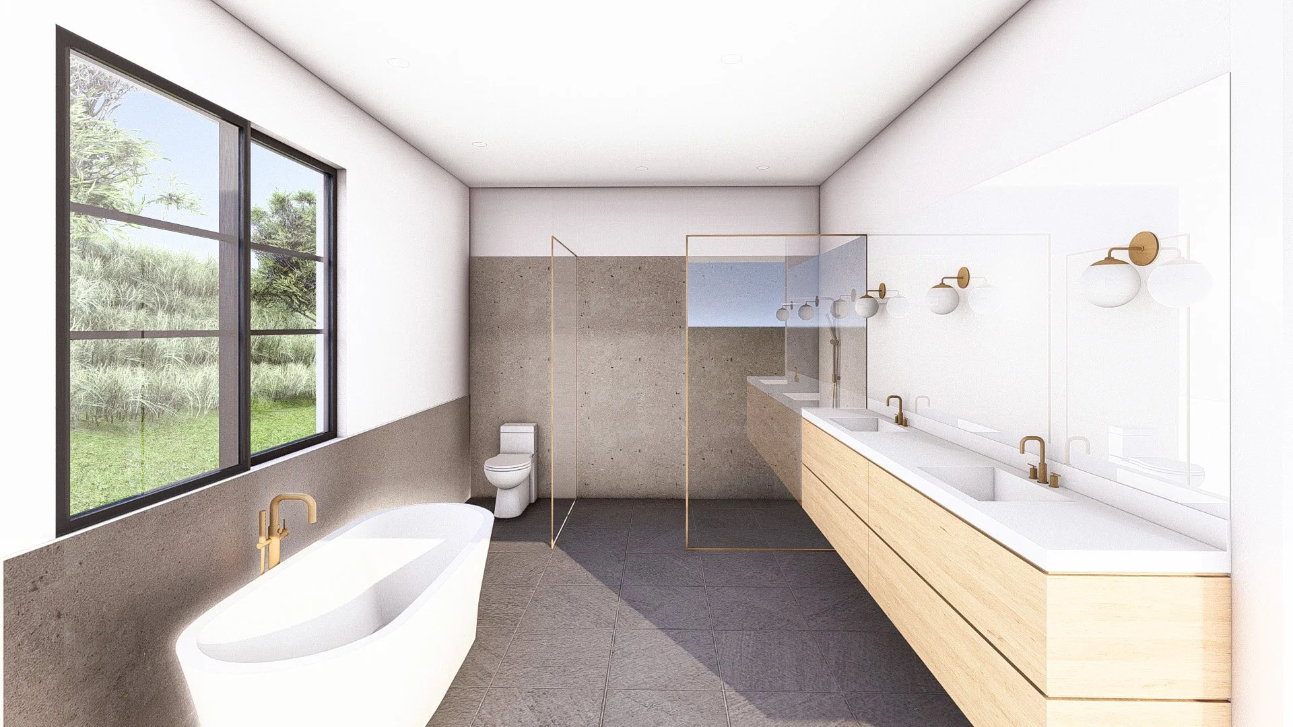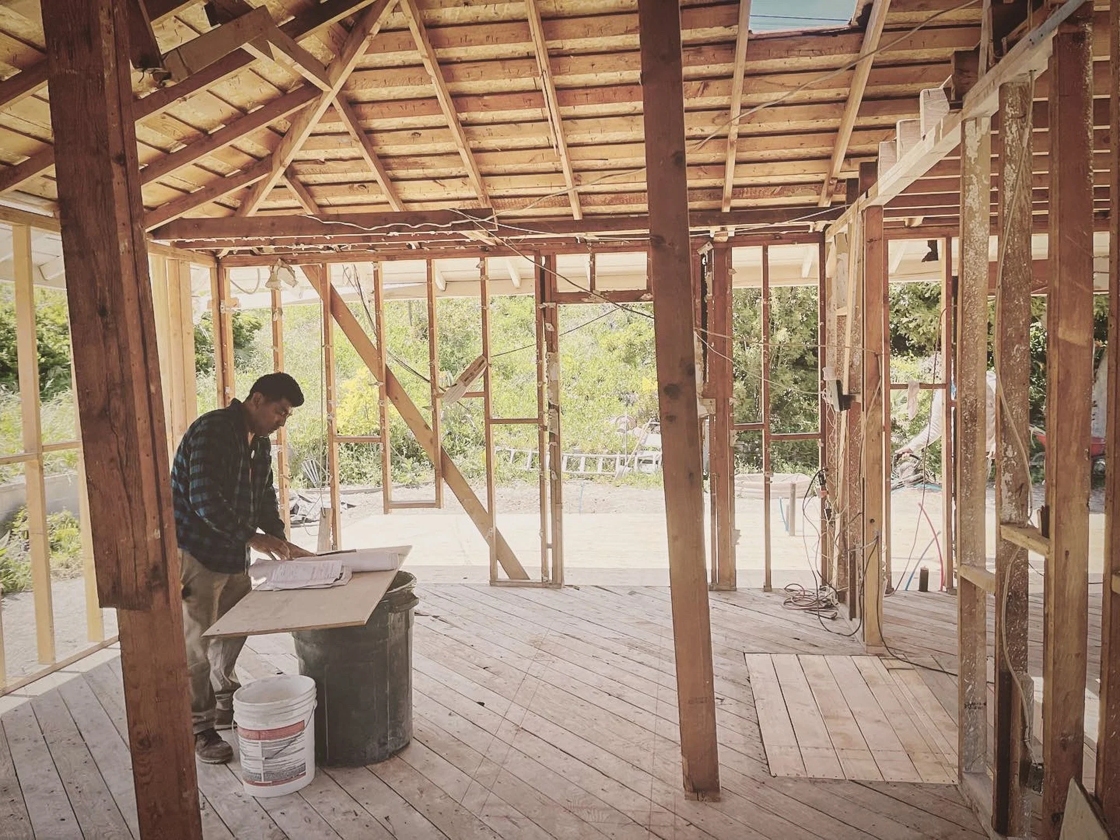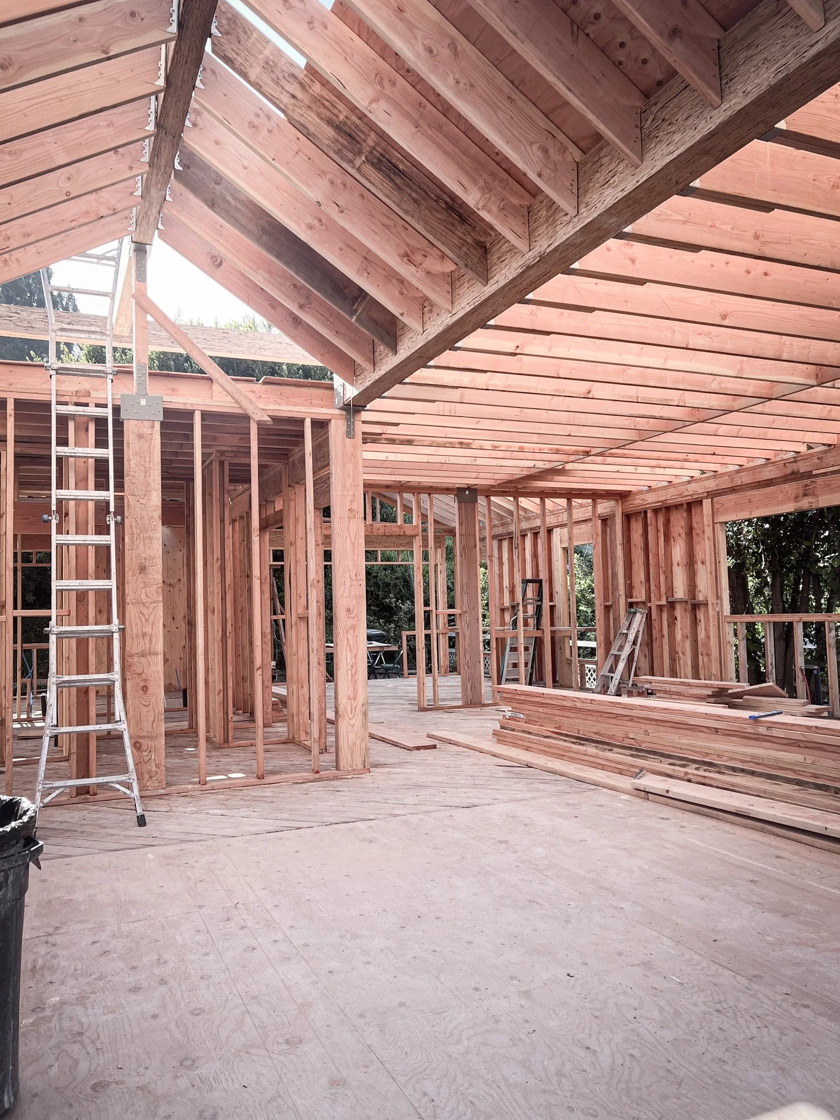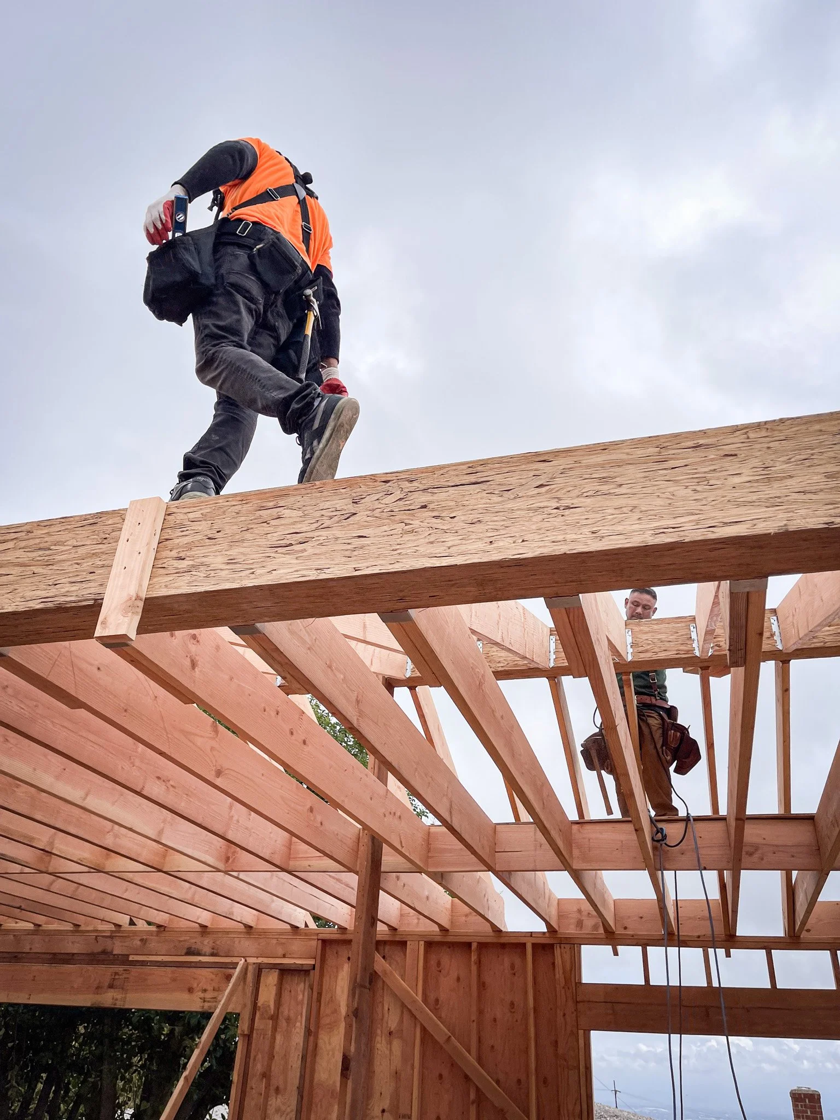CY HOUSE
EXISTING HOUSE
Per Rancho Palos Verde zoning codes, the allowed additional SF did not allow the owners to expand a total of 774 SF at first. Through discussions with the city planner, the solution as diagrammed above was a hybrid strategy of combining the allowable square footage of “building addition” and “ADU”.
NEW EXPANSION
Located in the hilly neighborhood of Rancho Palos Verde, CA, the single-family house is roughly 1,760 SF located on a 9460 SF sloped lot. The owners expressed goals of expanding the footprint of the house and redesigning the interior layout.
NEW FLOOR PLAN
The total expansion created a massive transformation to the kitchen, dining, and living room area, making it much more open and multi-functional. Towards the Northeast, the great room features a private family space with 12’ wide glass doors and 15’ tall vaulted ceilings. Sharing its media wall and wet bar is an oversized ADU bathroom with tub on the other side of the wall. The ADU space consists of a living/ kitchenette area, bedroom, as well as bathroom, which makes a great inlaw or visitor suite.
EXPANSION OF SPACE, LIGHT, AND AIR
Home is a sanctuary of tranquility – a serene escape from the hustle and bustle of downtown LA. Located on the picturesque hills of Rancho Palos Verdes, CY House offers sweeping views of the lush cityscape below. The design thoughtfully maximizes the footprint of the house, creating carefully curated spaces that invite in the crisp morning air, the warm embrace of the sun, and ample room to unwind and recharge.























