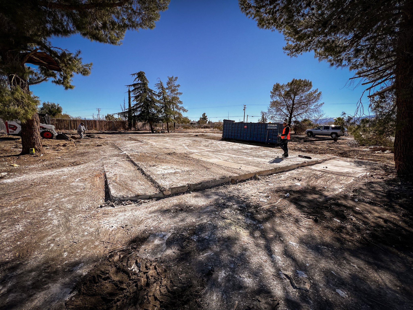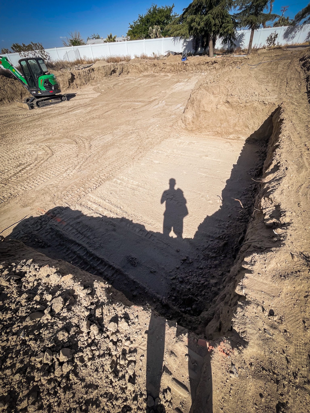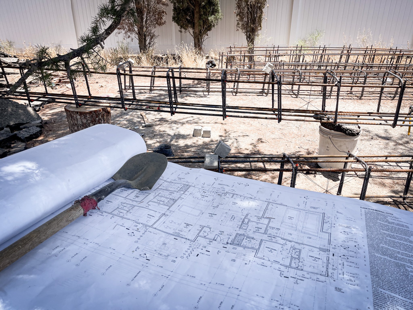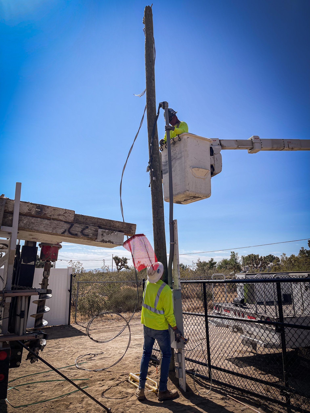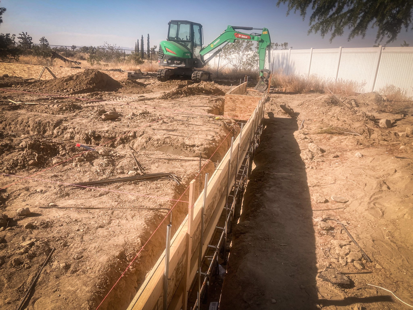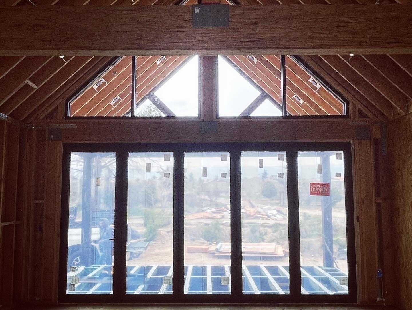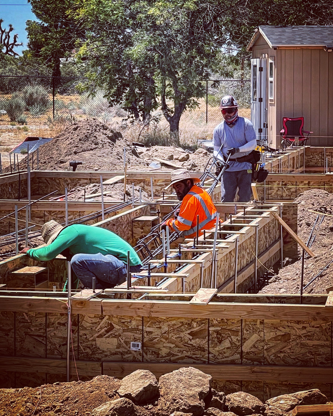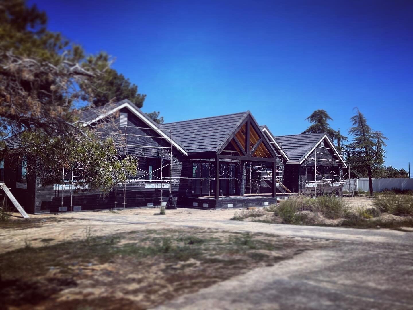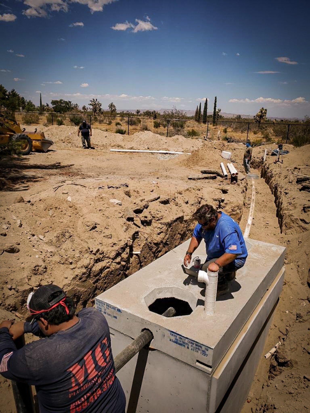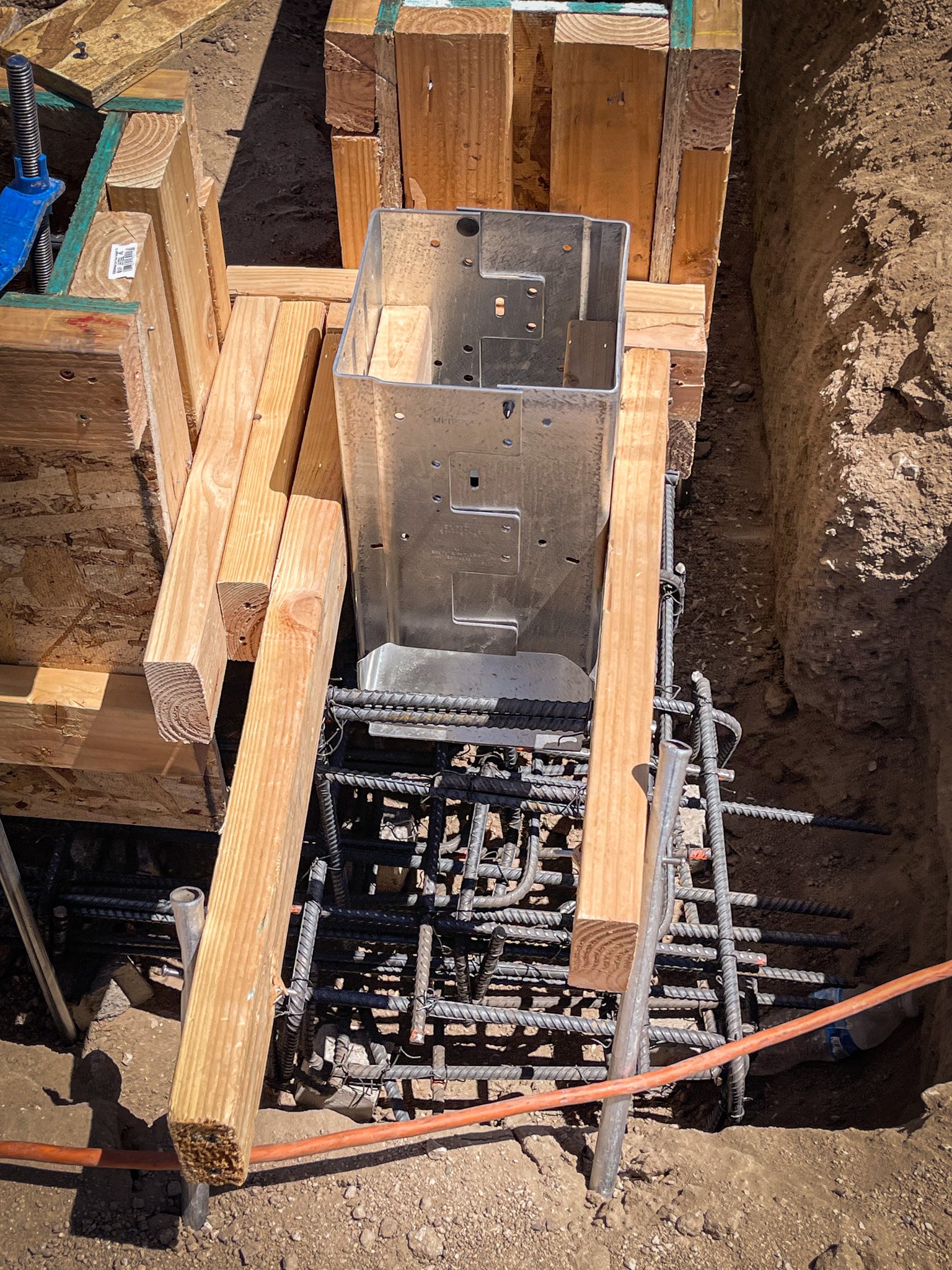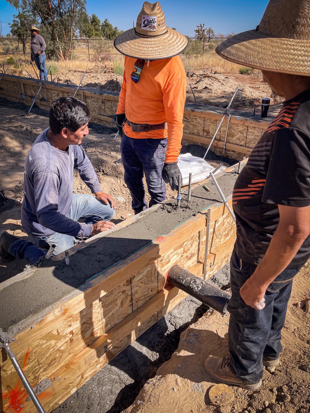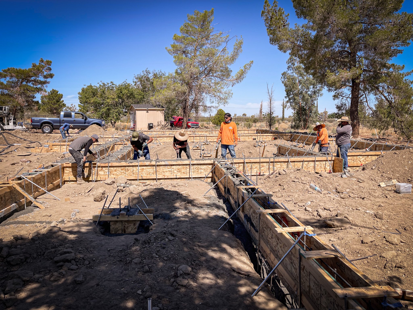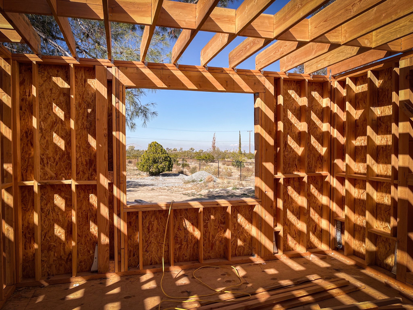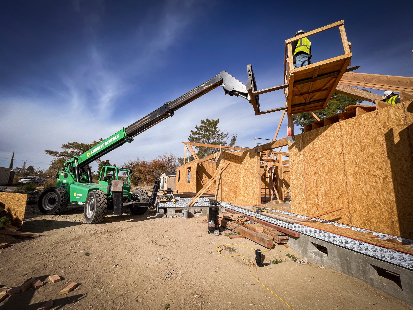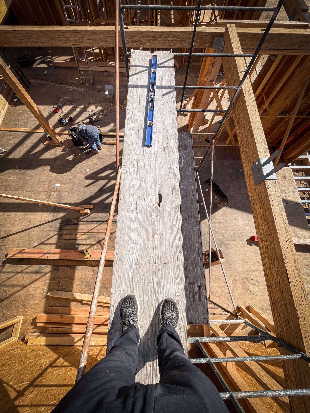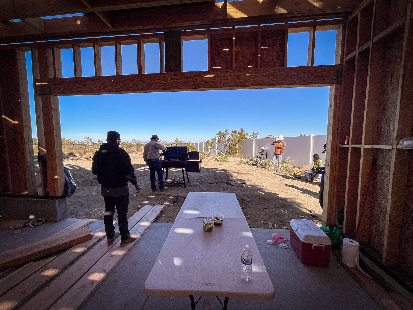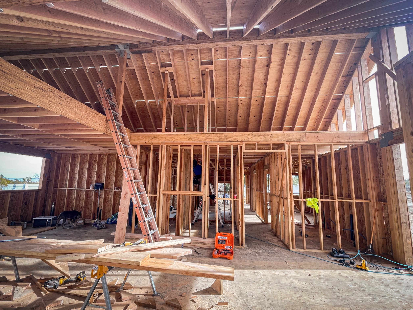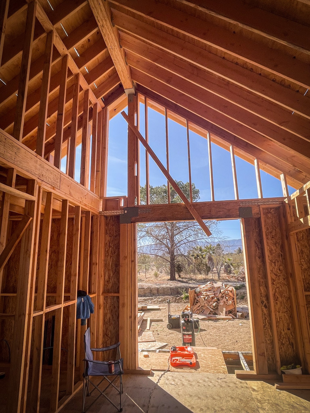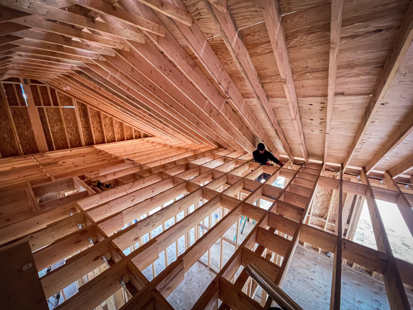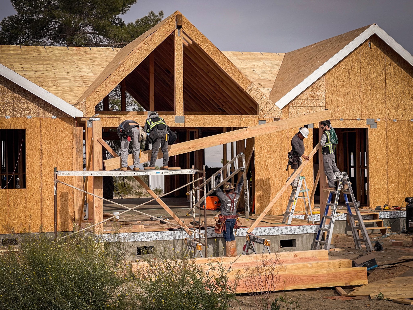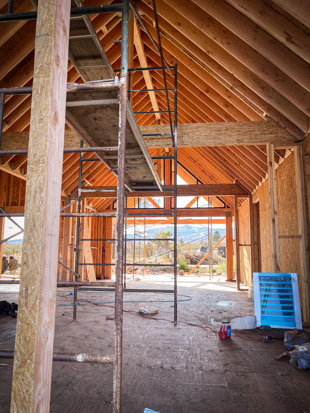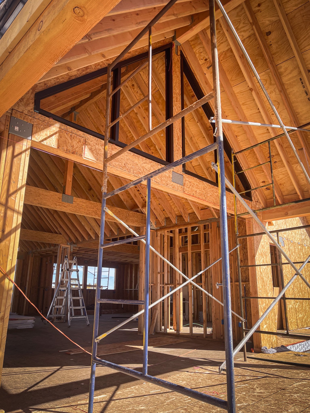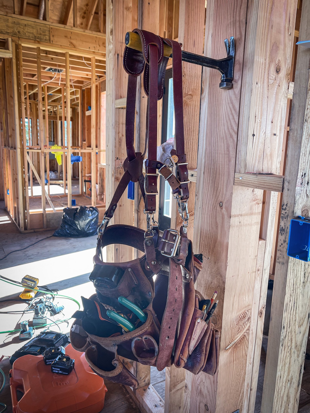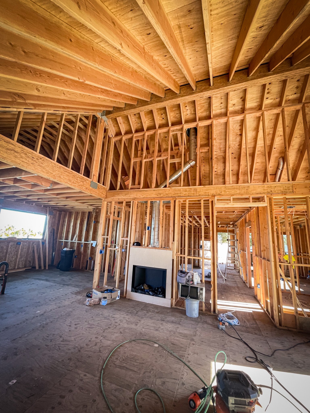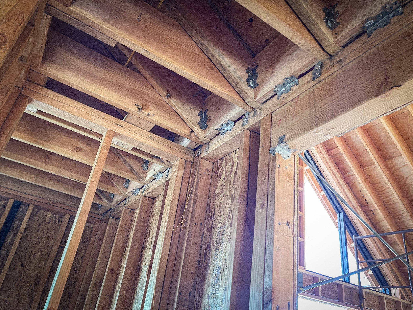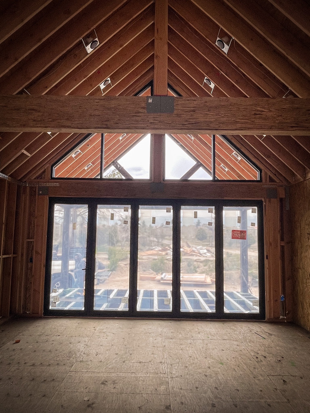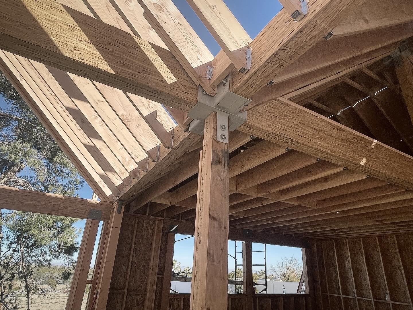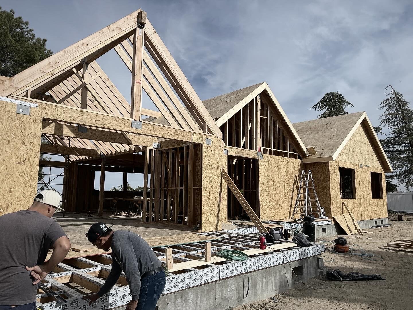
PHELAN RESIDENCE & DEVELOPMENT
MAJESTIC BACKDROPS -
SB MOUNTAINS
In fast-growing rural towns where residential properties quickly multiply and sprawl over hills and valleys, much of the developments look quite mundane and cookie-cutter. We often lose the spirit of towns and villages; the character gets lost in sprawl. The San Bernardino mountains, however, never lost its natural essence especially during the winter when the snow-capped peaks paint the county, its majestic background. That was precisely where the inspiration grew.

CREATING A CONNECTION,
Project Phelan is a subdivision development project located in Phelan, CA where each neighbor owns at least an acre of land for livestock, desert plant nurseries, as well as desert sports. The design is inspired by the mountain views that is ever so visible with the fresher air and flatter desert landscapes. By merging the gables, the project envisions a continuous gable massing that establishes a visual connection to the continuous mountain peaks beyond that surround the townscape. This is a step toward breaking away from the mass-constructed gable or hip-roof houses lining the hills that are too often the result of cheap, and quick developments.

FLOOR PLAN
The floor plan was designed with the idea of combining 4 main programmatic requirements:
Bedroom Cluster, Entertainment Sector, Open Foyer, & Quest Wing
With each space efficient in its own sector, the program elements are also connected with a horizontal axis hall that links them together. Perpendicular to this axis features a cathedral ceiling with custom transom windows that not only creates a breezeway but also, visually captures a picturesque moment of the San Bernardino mountains from within.
PLAN
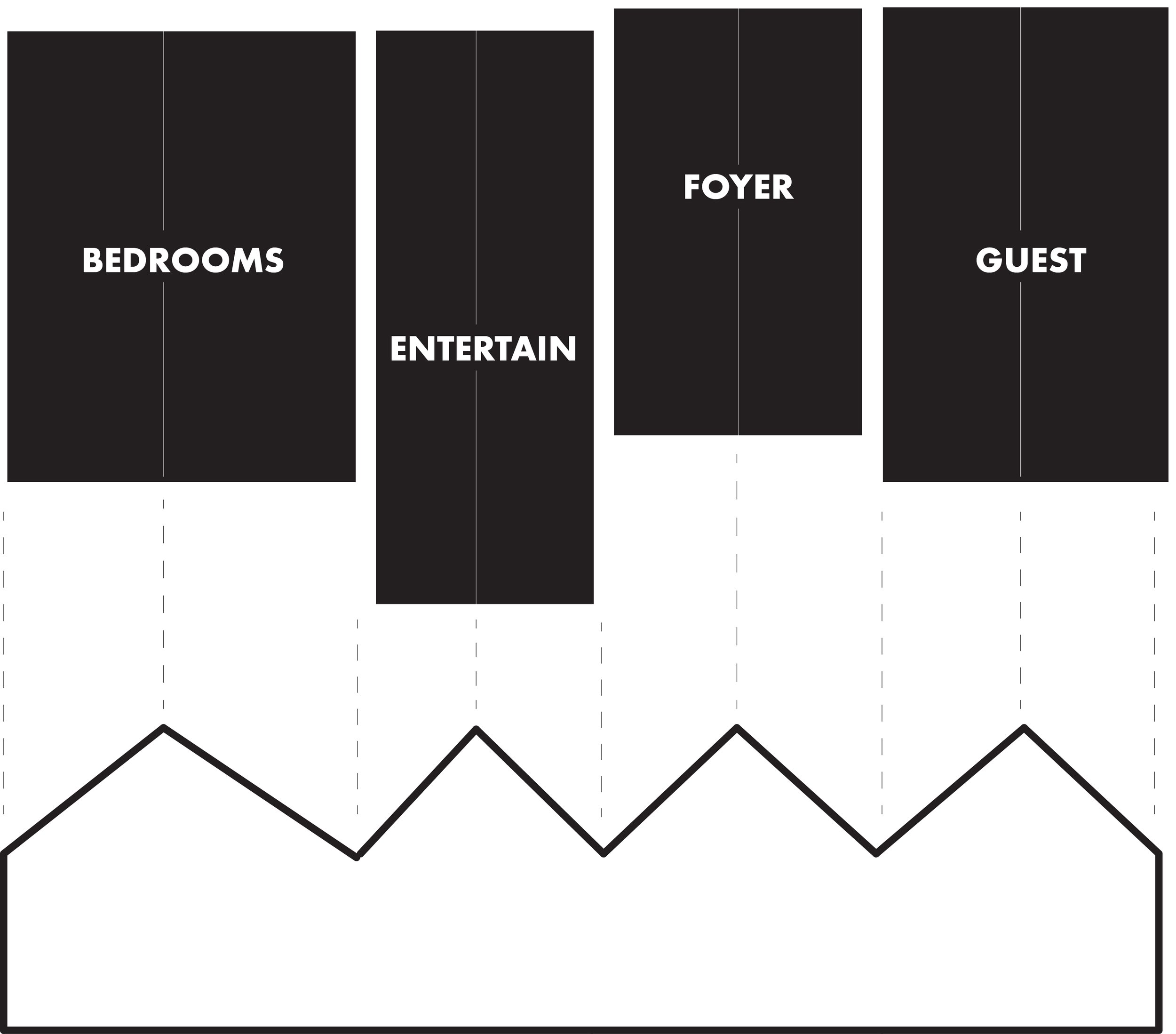
PROFILE
BOLD & PLAYFUL
The gable structures carry their form into the interior dimension, defining each space and making it more playful to the occupants. The rendering on right shows potential future expansions to the house that further boldens the design concept.





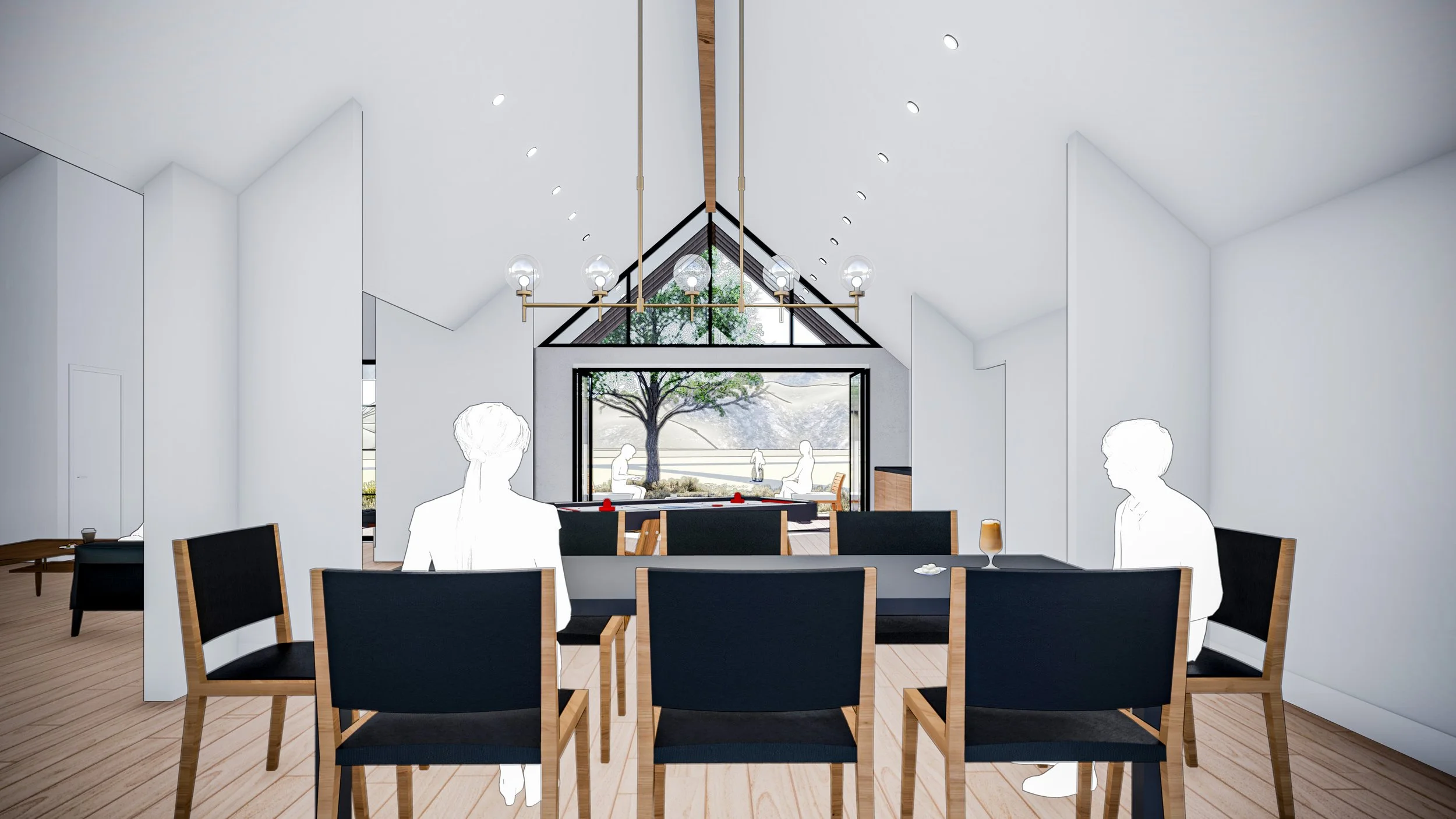
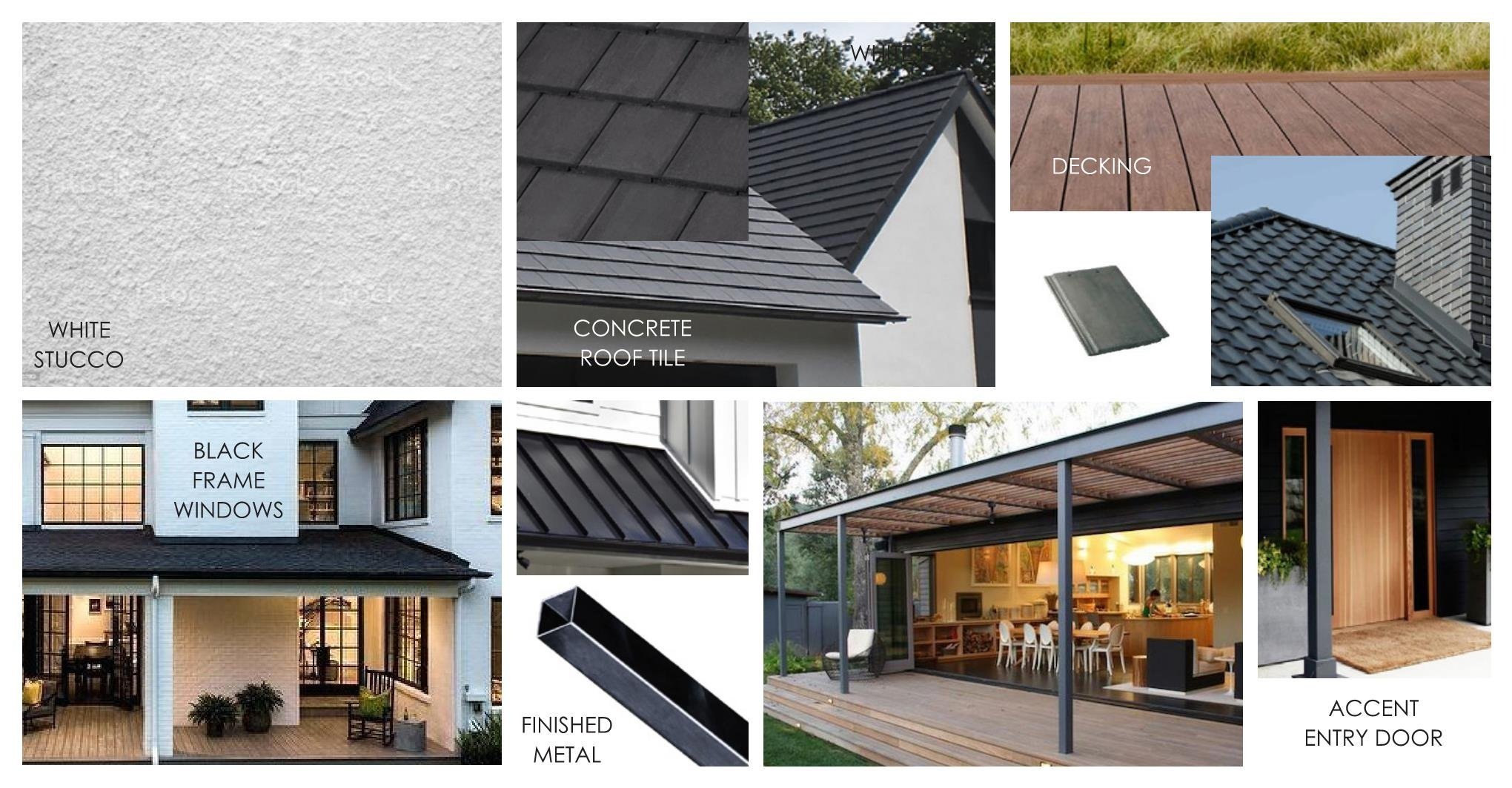
EXTERIOR
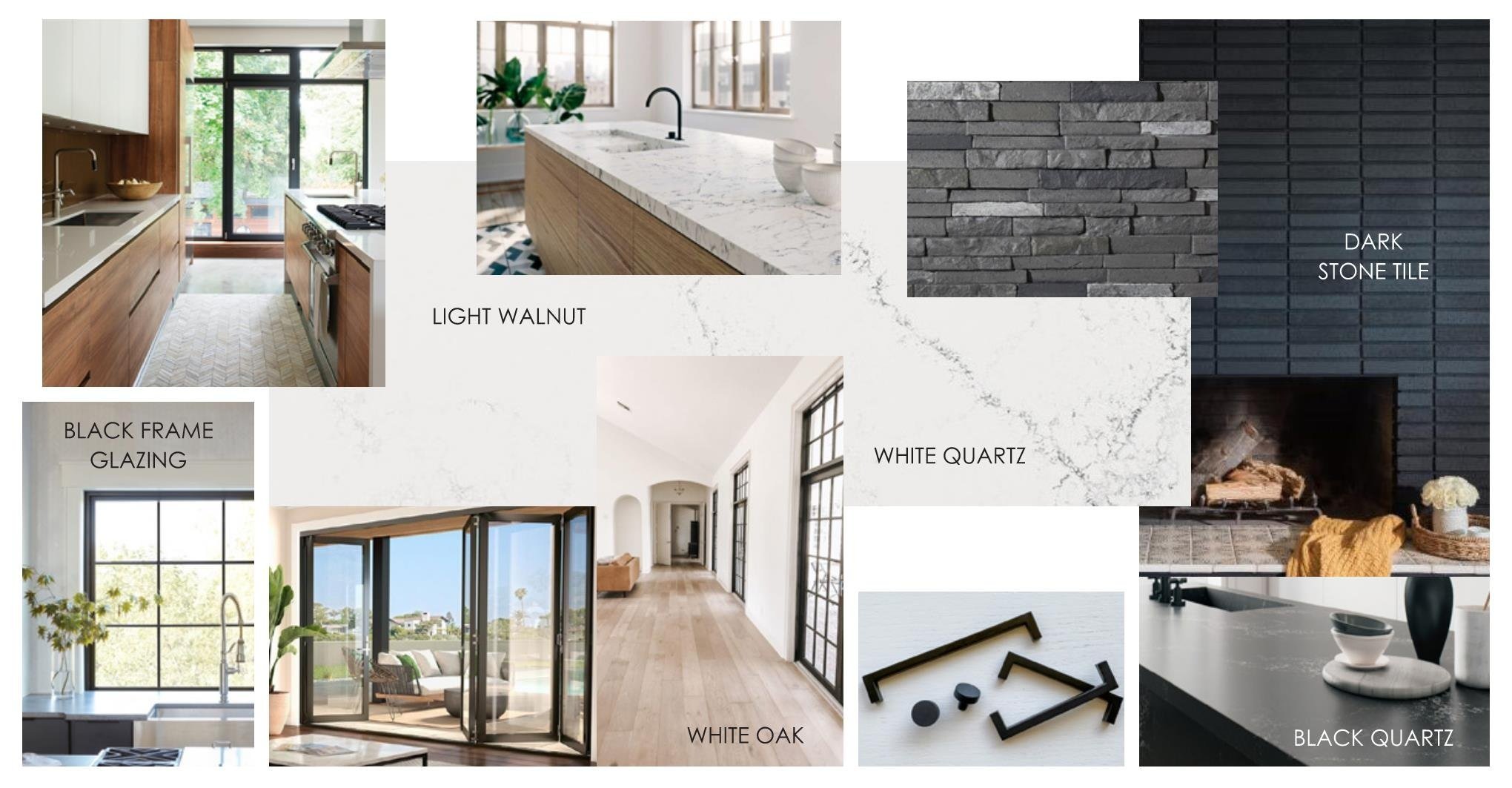
INTERIOR
CONSTRUCTION PHOTOS

EXISTING HOUSE

EXISTING HOUSE


PRELIMINARY SKETCHES



PERCOLATION TESTING


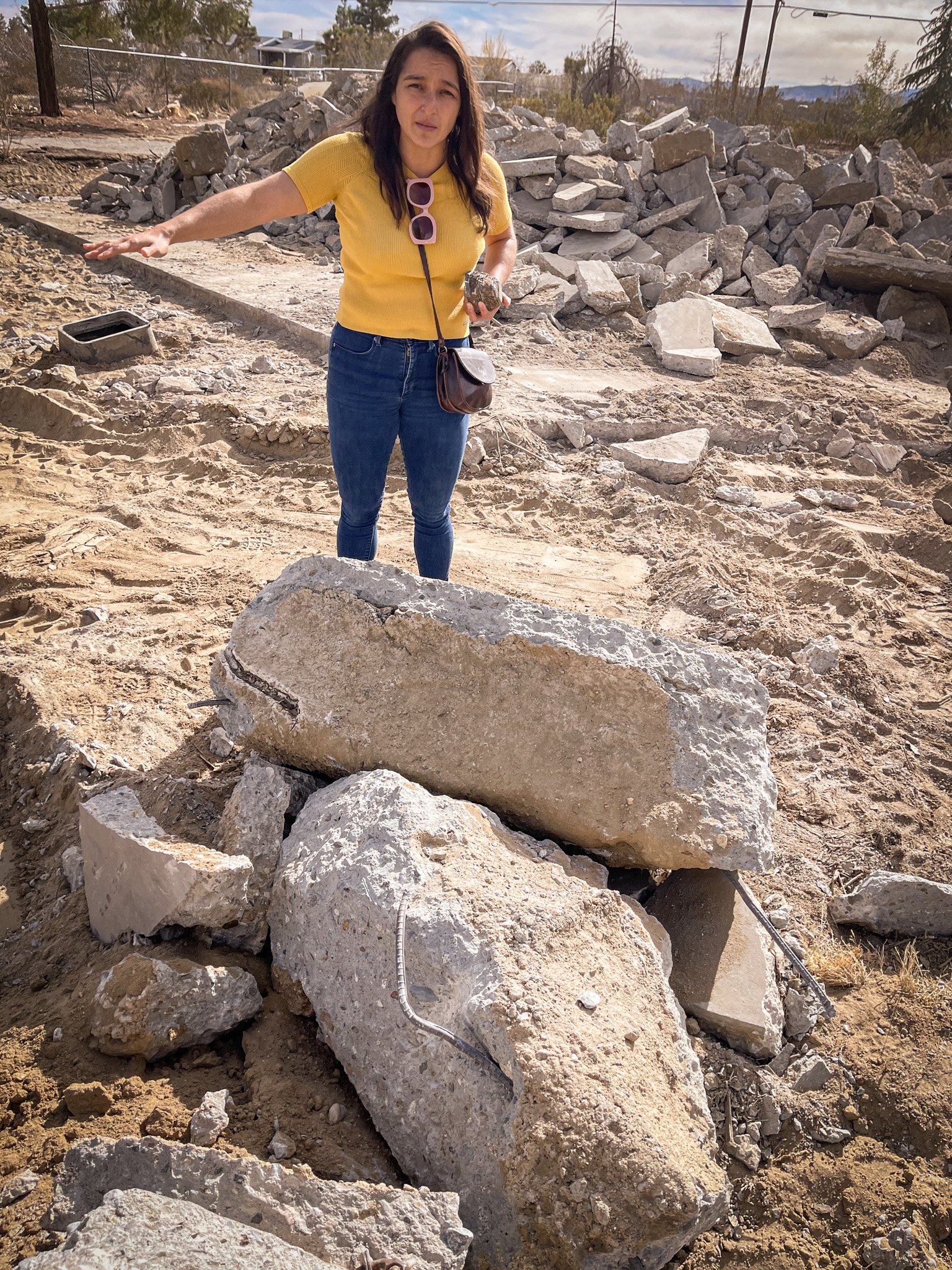
CAT SAYING GOODBYE TO THE RUBBLES
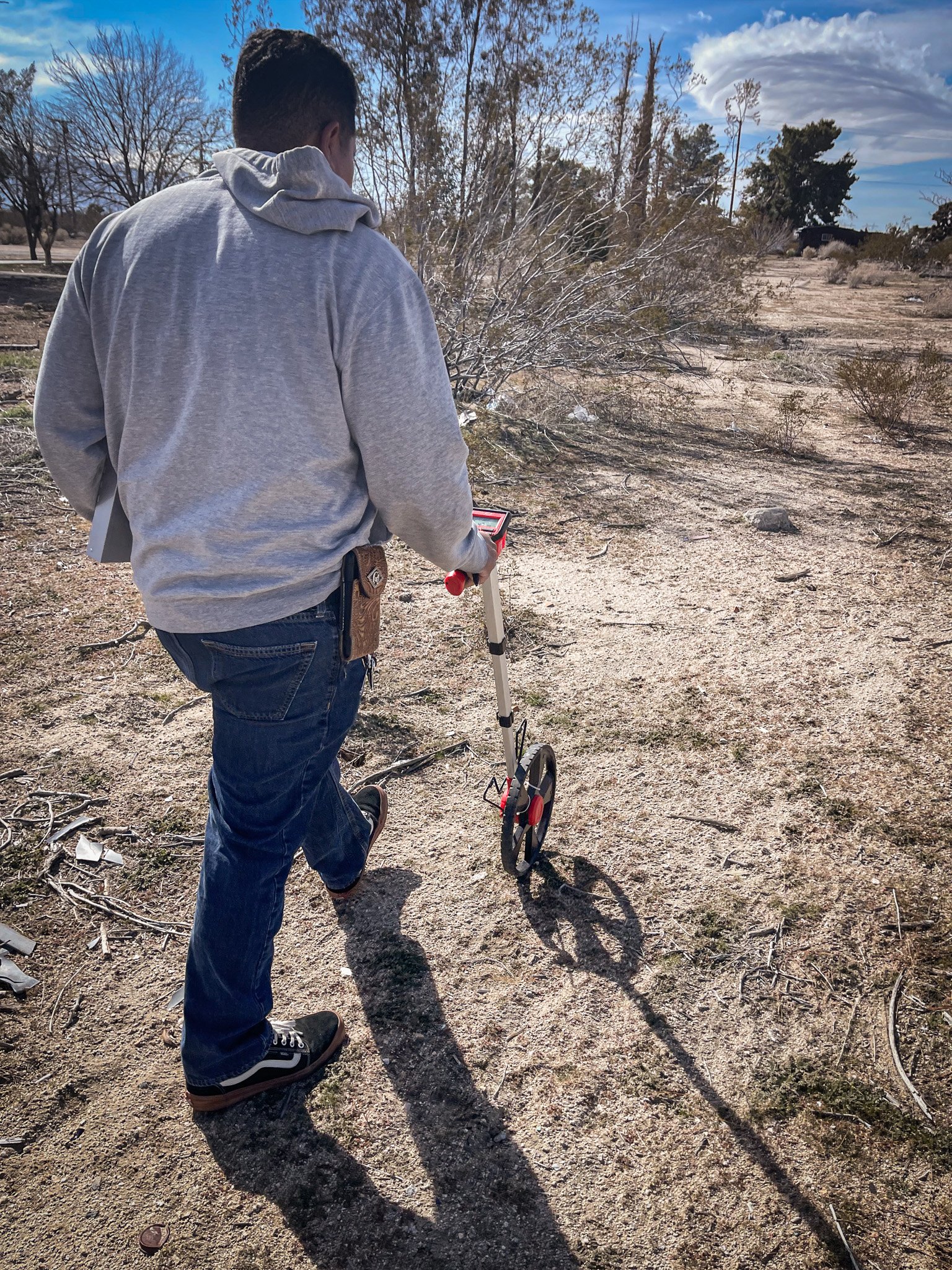
FENCING START
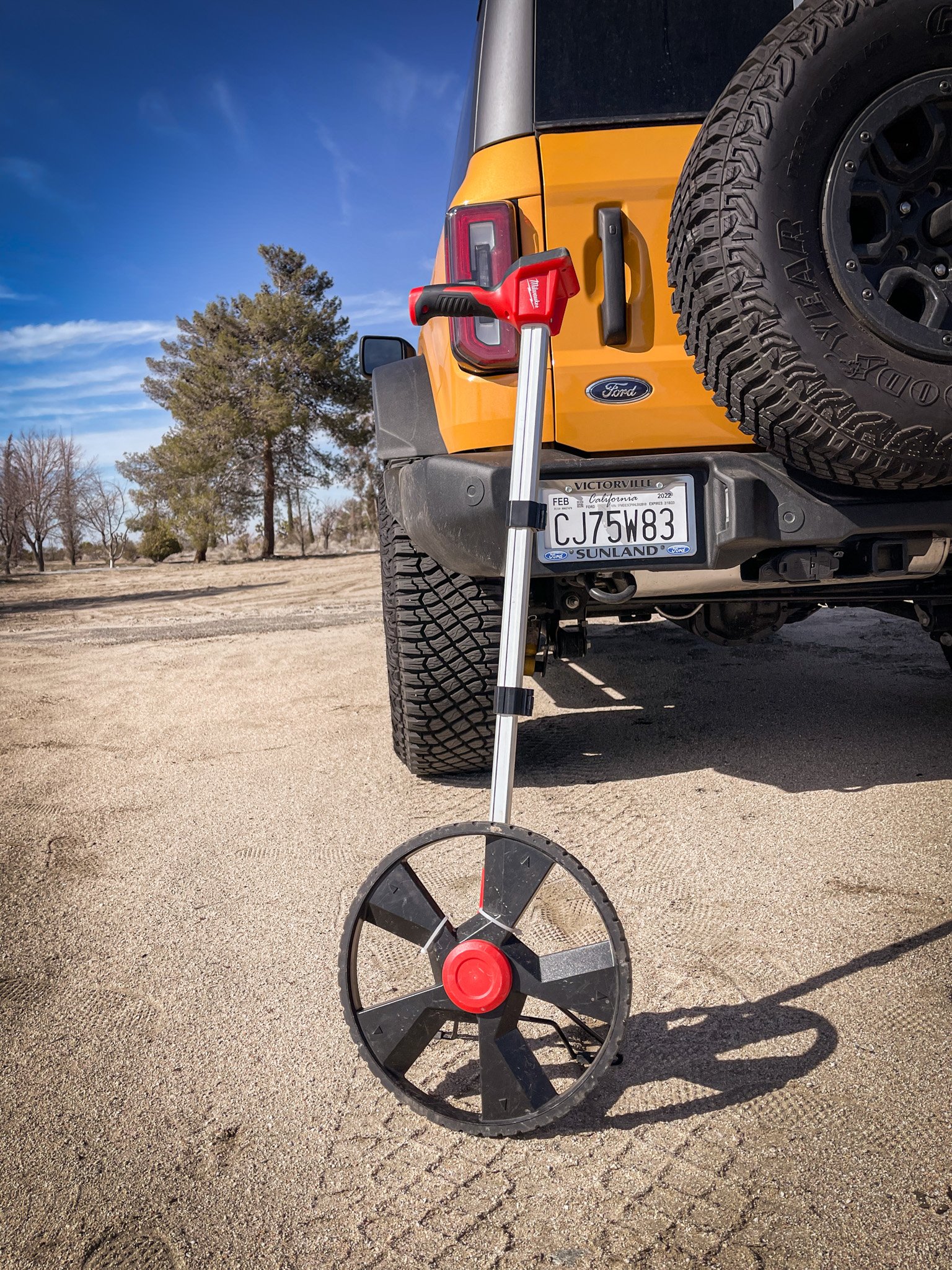

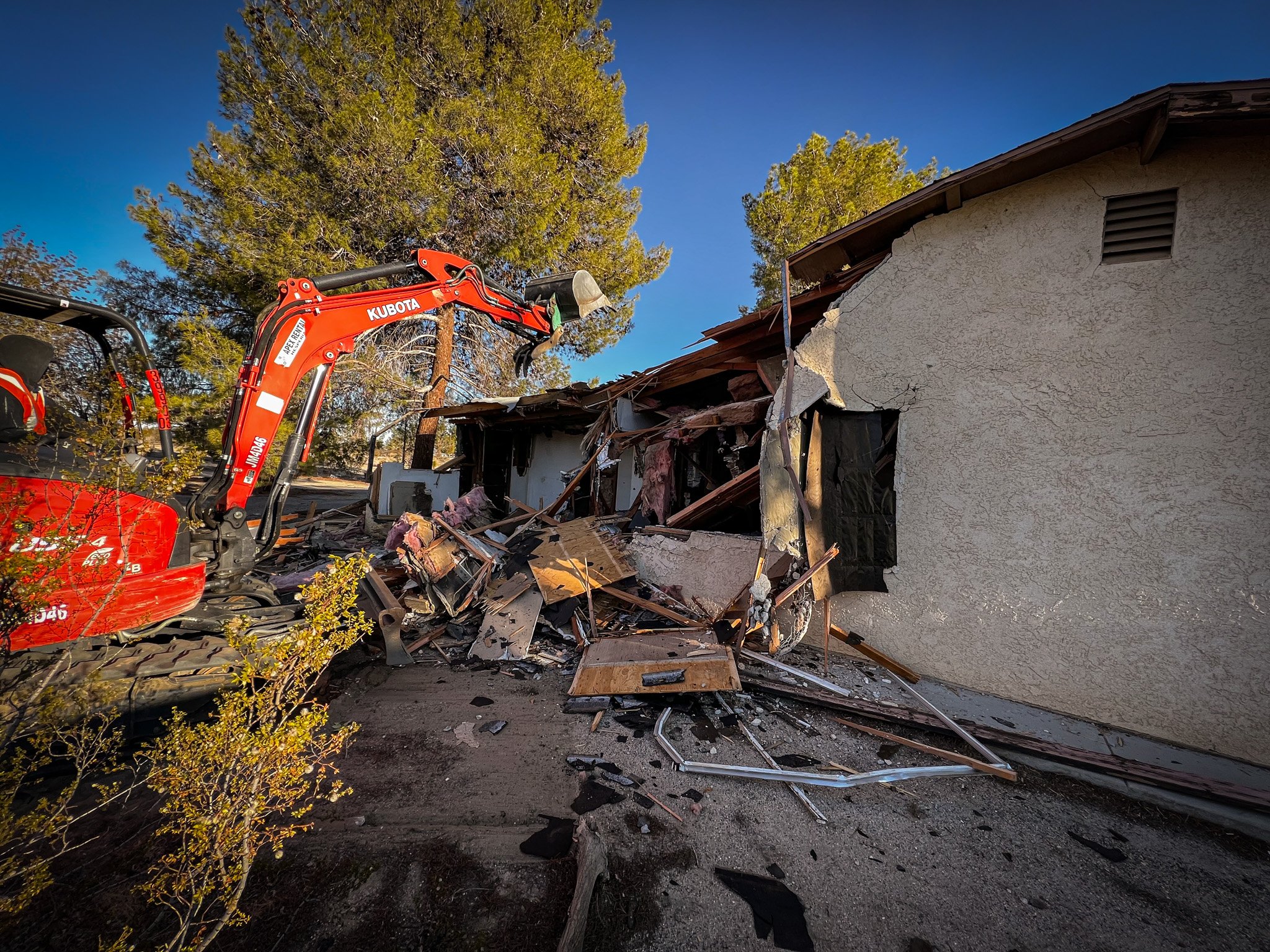
FAREWELL

