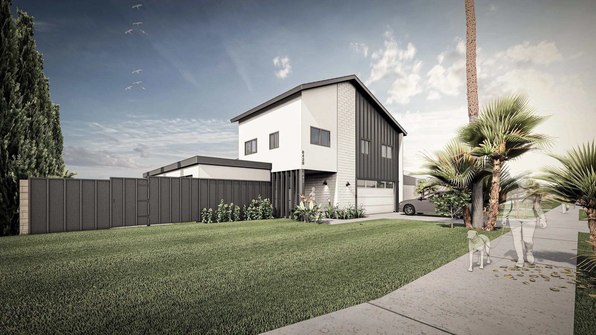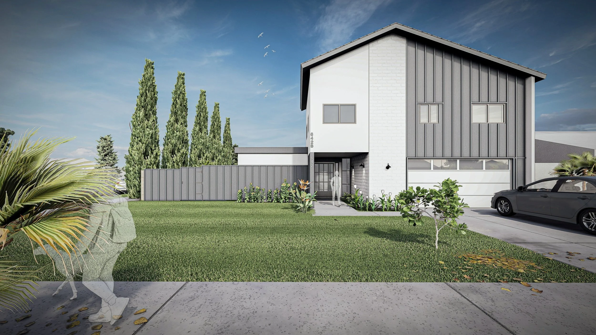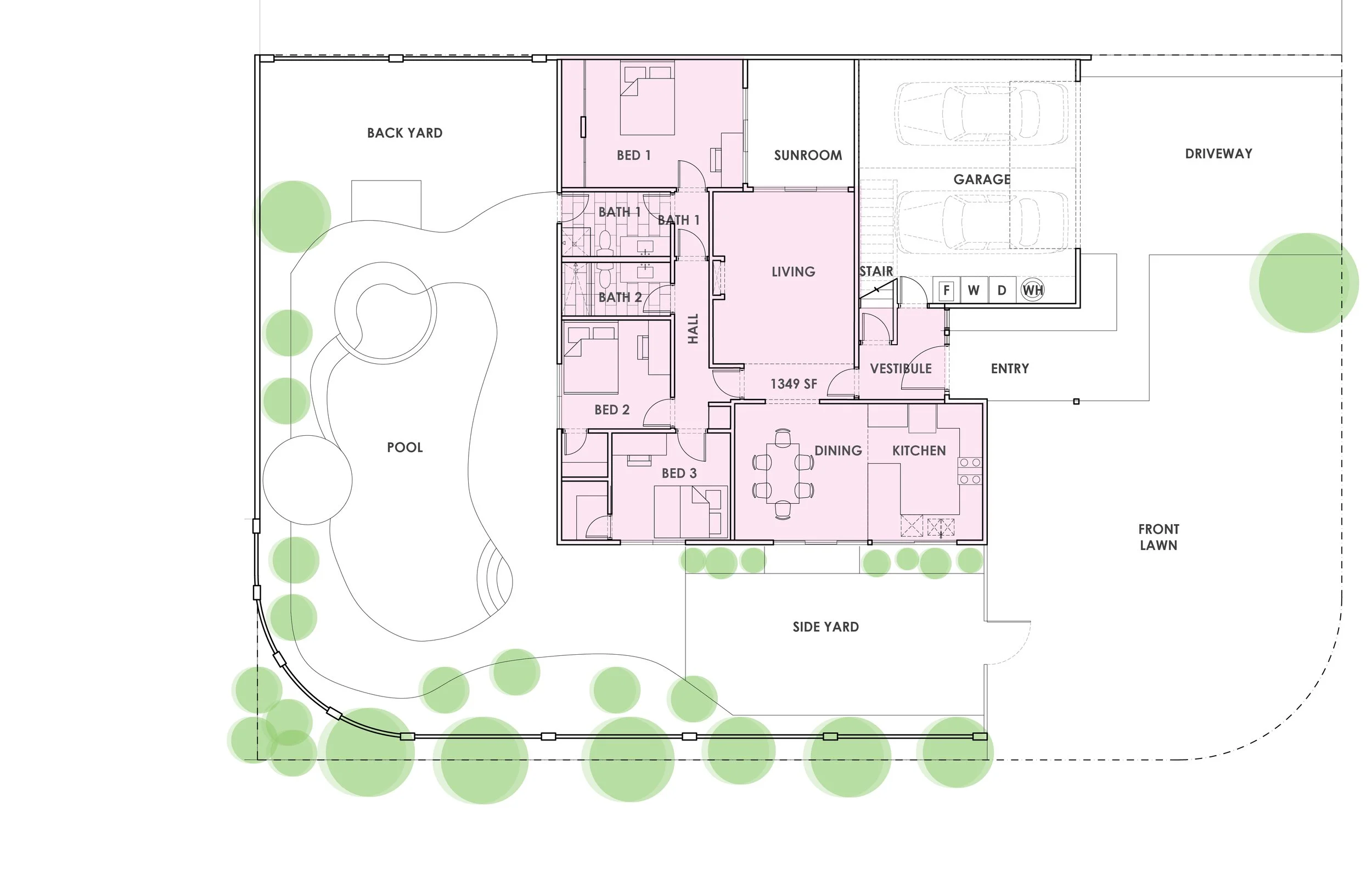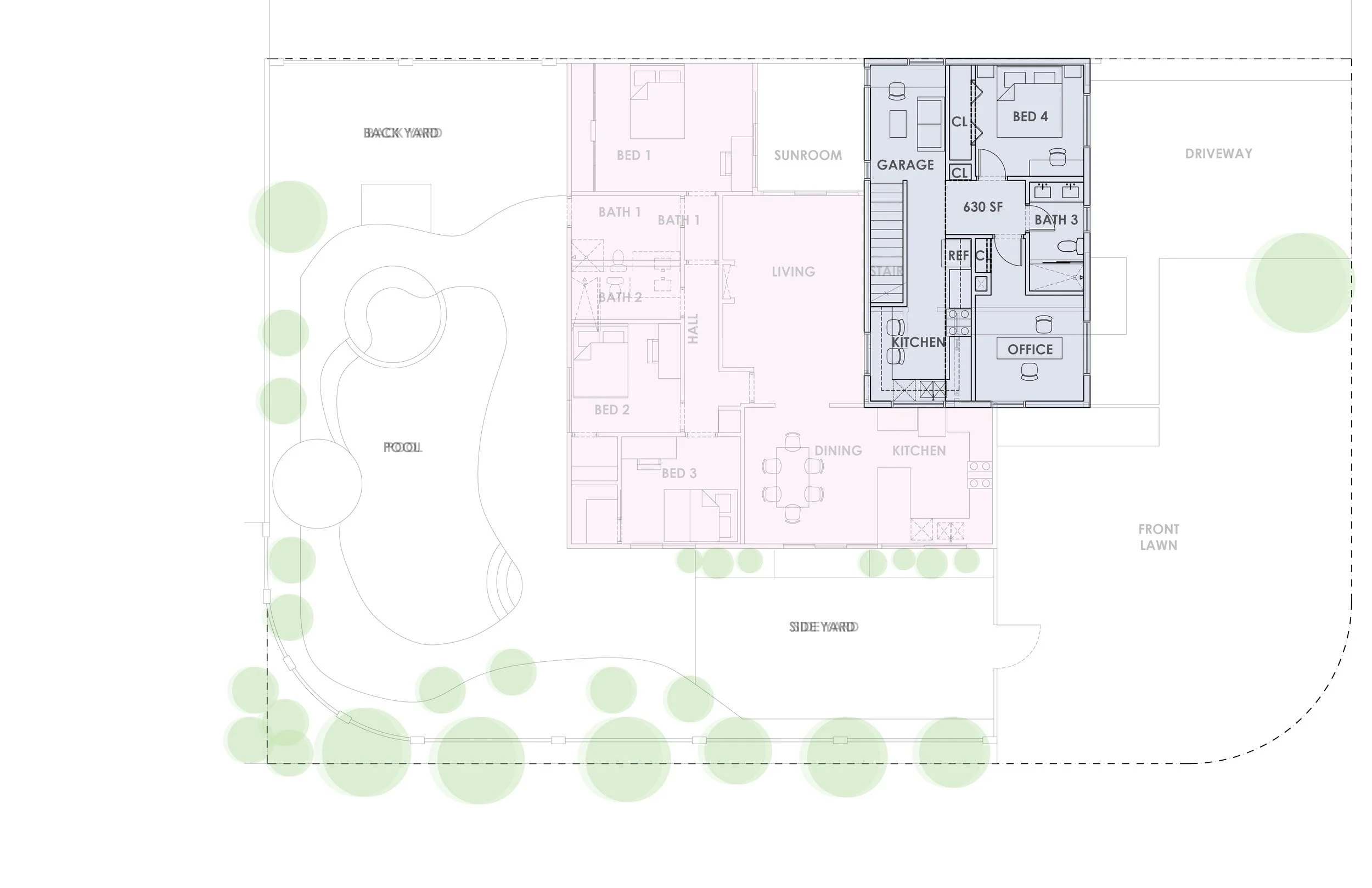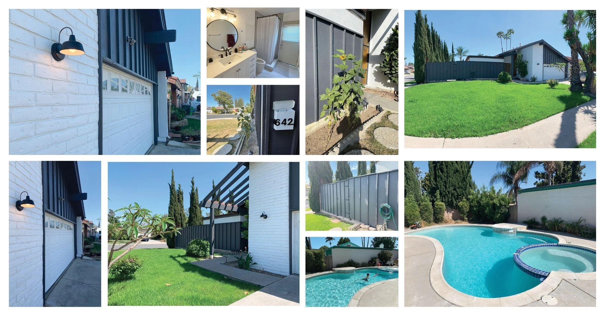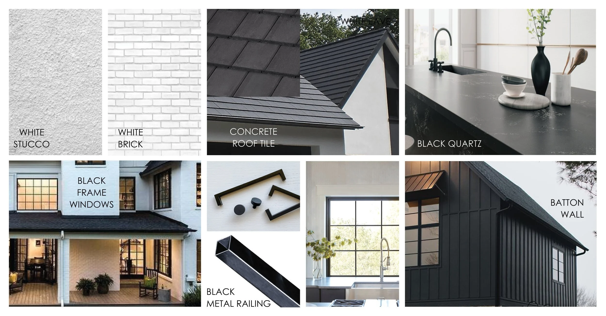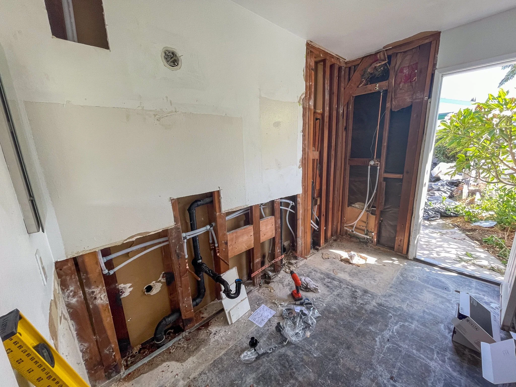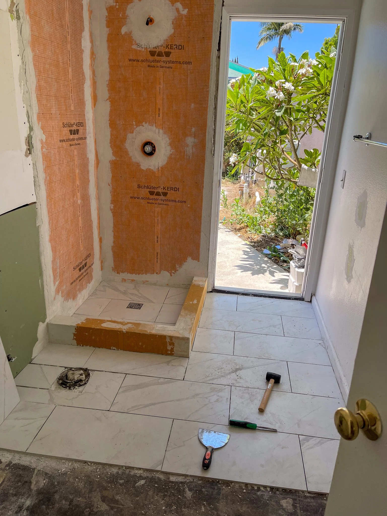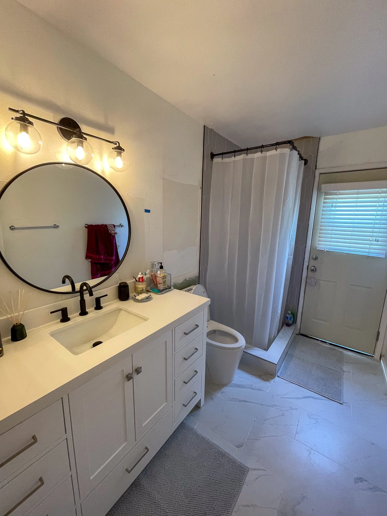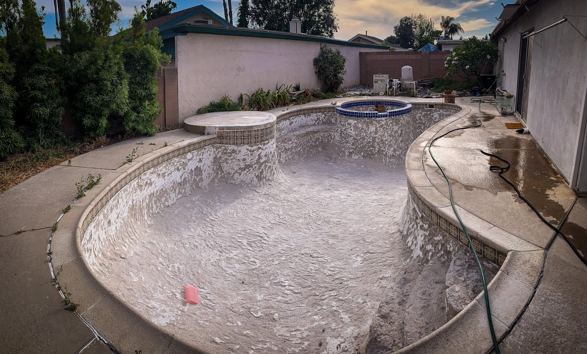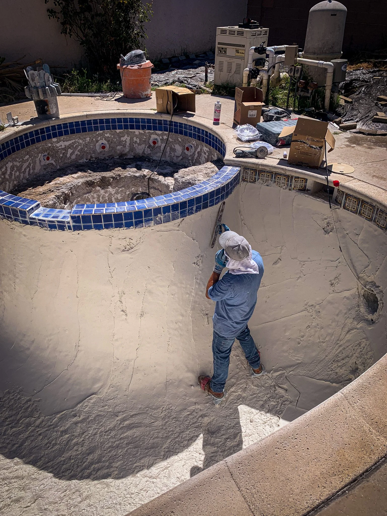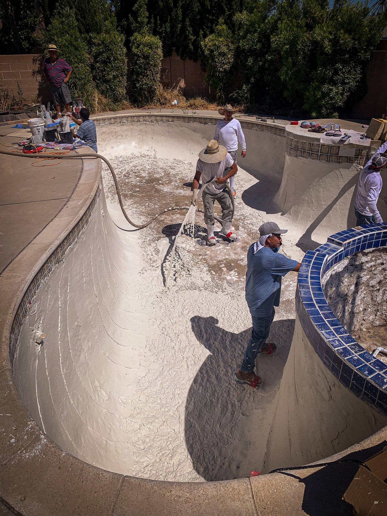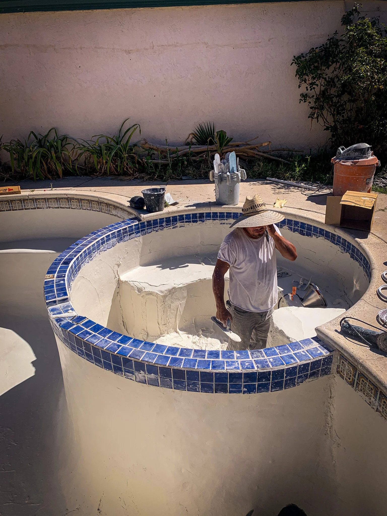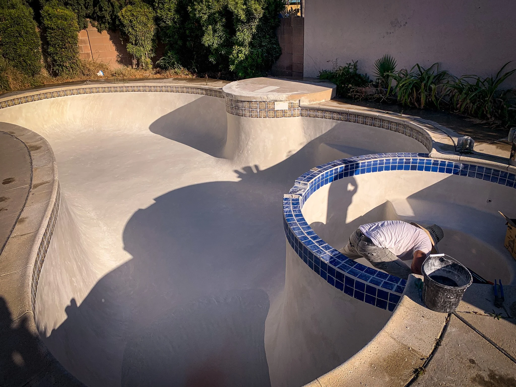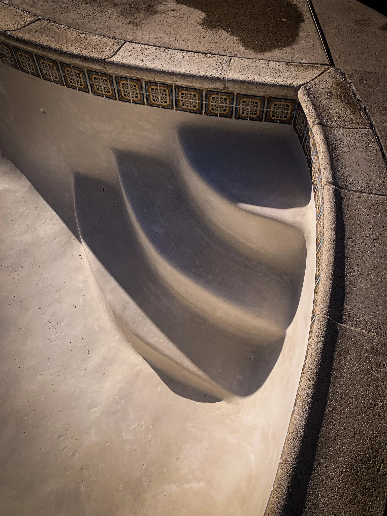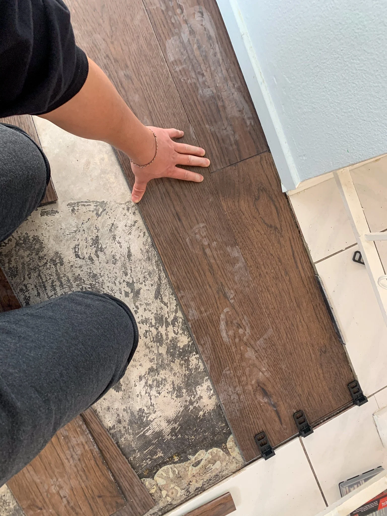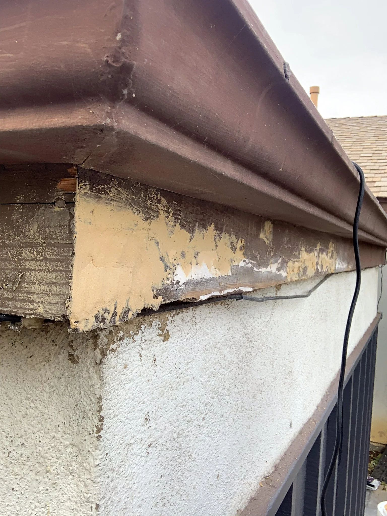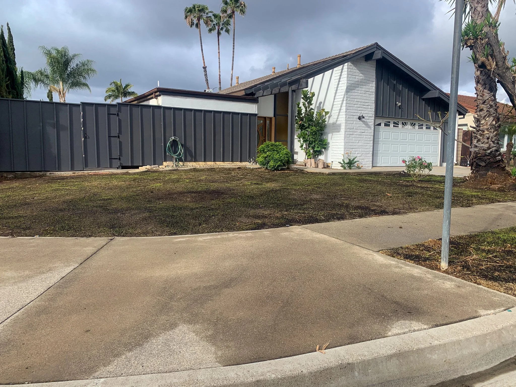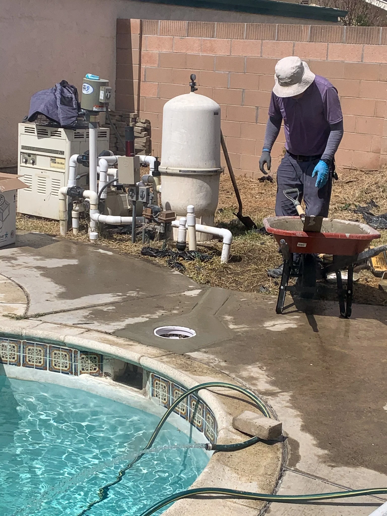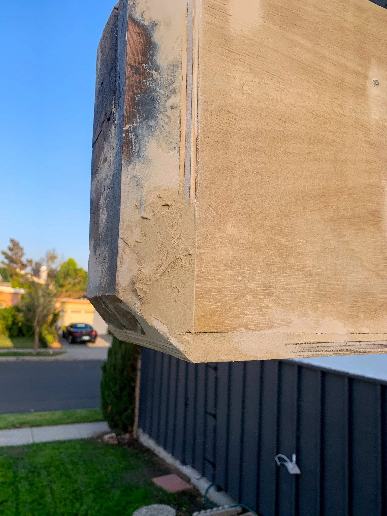SUNFLOWER HOUSE
AN UPPER-LEVEL ADU
"I grew up in a house that seemed to mature alongside me, the two of us transitioning through the years together, almost as if the house too was a living, breathing entity that grew up with me."
- Homeowner
PRESERVING NUANCES
In the 1970s, this single-family residence was part of a massive suburban sprawl. Across generations, it has retained its modern barn house characteristics. There is no question that the original essence of the house was valued by its owners. With great reverence for its iconic design, the second-floor expansion meticulously maintains its original textural intricacies and geometric composition.
EXISTING FLOOR PLAN - MAIN RESIDENCE
The initial residence comprises three bedrooms, two bathrooms, a kitchen, and an indoor-outdoor living space seamlessly connected to the dining area and a verdant side yard. Surrounded by mature Italian cypresses, the backyard showcases a generous curved pool and a private lawn. Situated on a corner lot, the property also includes a sizable front lawn and a two-car driveway, ideal for a family with pets.
UPPER LEVEL FLOOR PLAN - ADU
"The expansion on the second floor, facilitated by an upper-level ADU application, is reached through a vestibule and a dedicated staircase, opening up to a brightly illuminated living space featuring an impressively high cathedral ceiling. This additional dwelling unit consists of a U-shaped kitchen, and two bedrooms, each equipped with its en suite bathroom. Placing the bedrooms along the northern side serves to regulate heat gain and maximize privacy from the bedrooms on the first floor, considering the possibility of renting out the second floor to another family."



